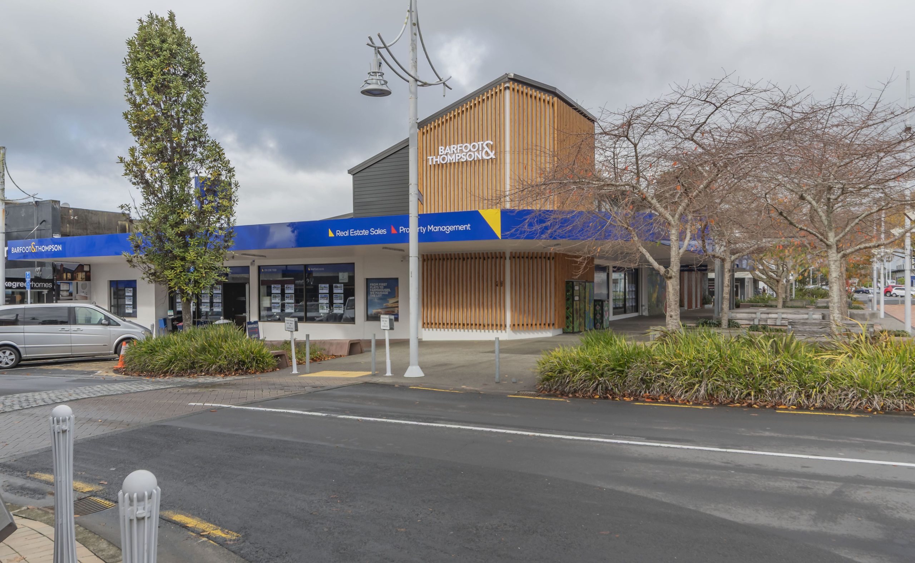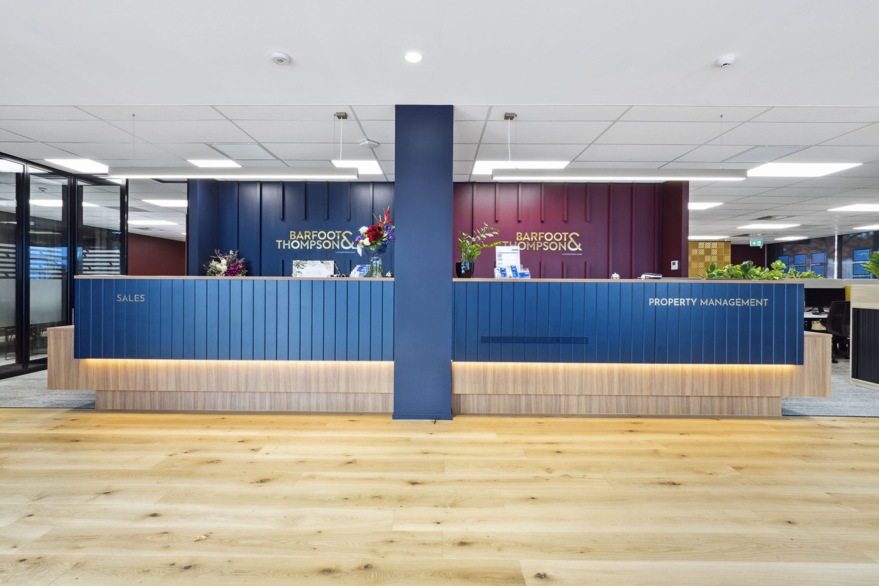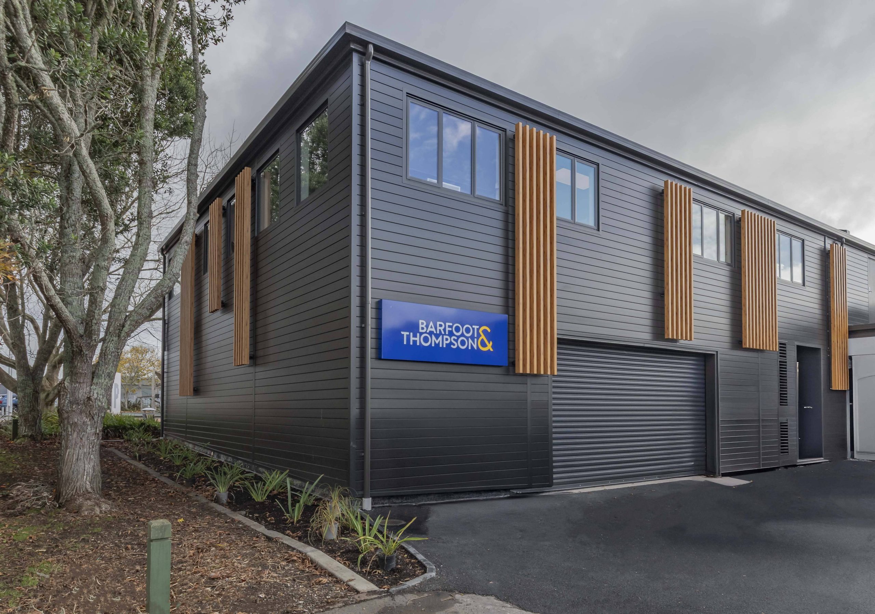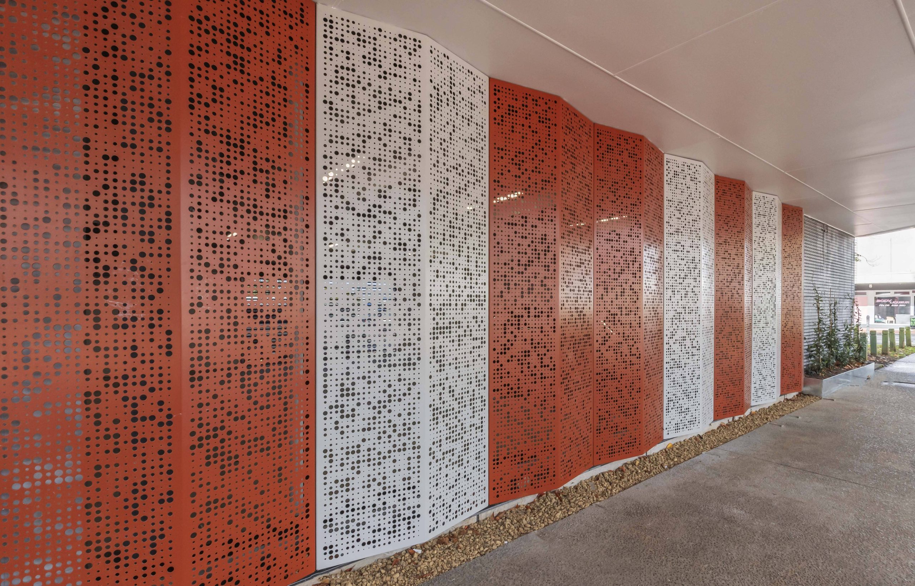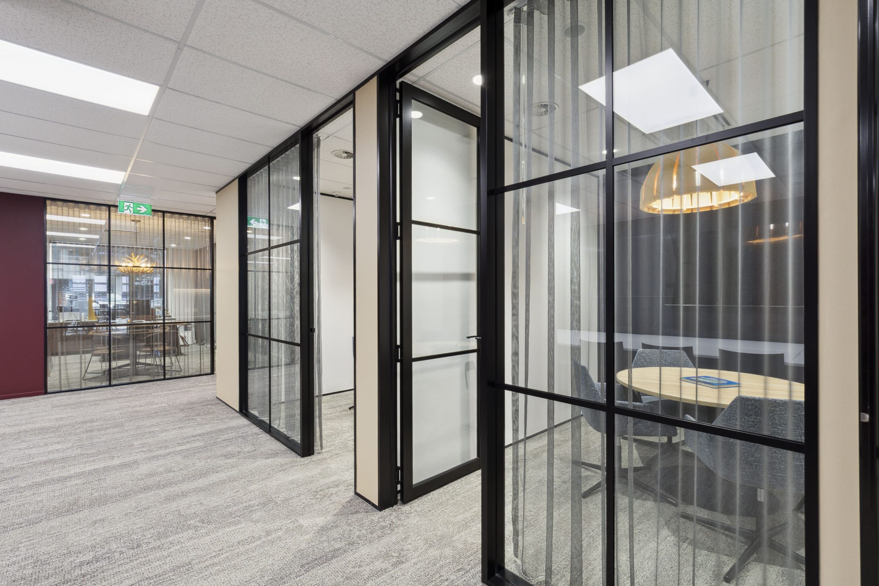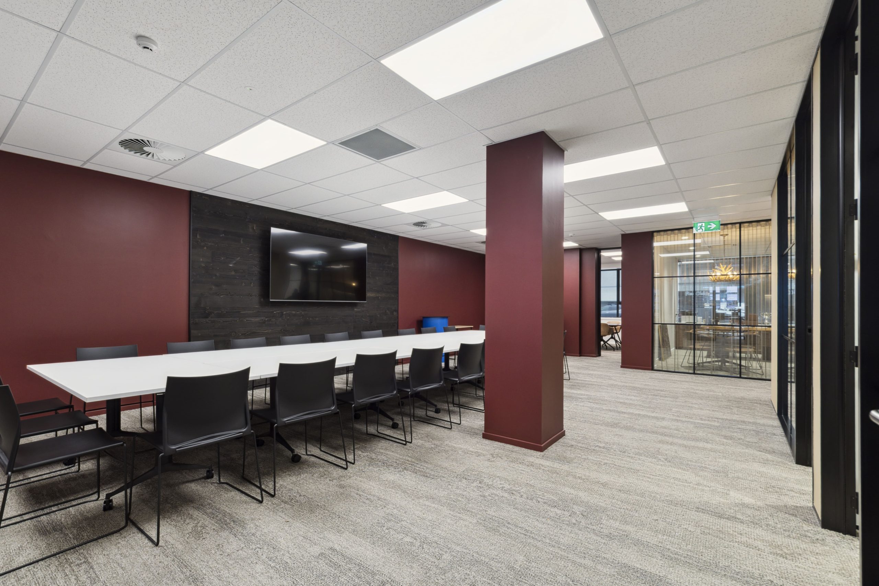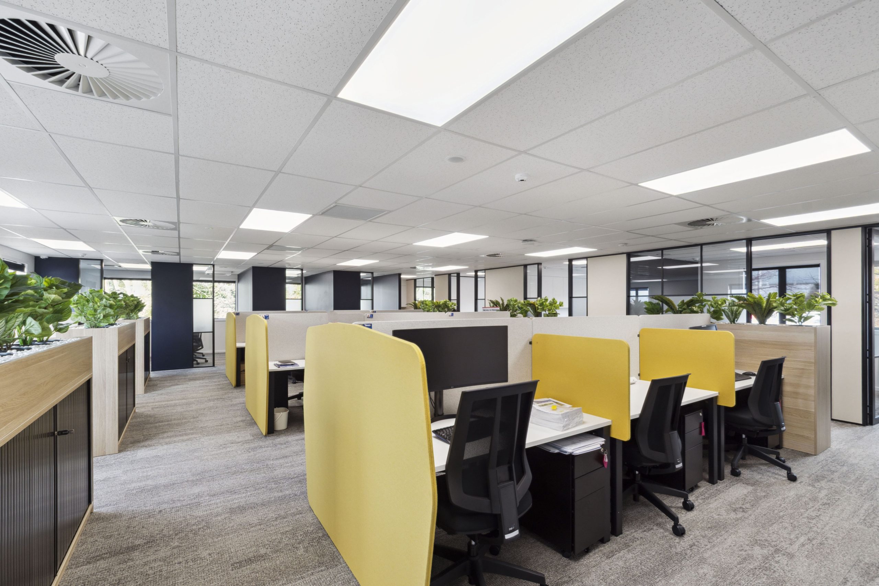Barfoot & Thompson Pukekohe
This flagship branch is designed to reflect both the history and future of Pukekohe’s fast-growing community. The project involved extending the building by 375m² to create a total floor area of over 1,000m², carefully balancing modern functionality with architectural harmony.
A mix of cladding and detailing adds visual interest while ensuring the building sits comfortably within its town square setting. Inside, natural tones, glazing treatments and furniture reference Pukekohe’s rustic character, while Barfoot & Thompson’s signature colours are reinterpreted in a softer, refined palette.
The result is a bold, contemporary space that feels connected to its surroundings and ready for the future.
Click here to take a walkthrough of the Barfoot & Thompson Pukekohe branch.
Services:
- Location:
- Pukekohe
- Project Completion:
- 2025


